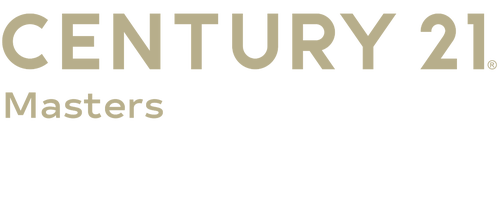


 Listed by MLSlistings Inc. / Century 21 Masters / Suzanne Hood - Contact: 831-566-6252
Listed by MLSlistings Inc. / Century 21 Masters / Suzanne Hood - Contact: 831-566-6252 11489 Clear Creek Road Brookdale, CA 95007
Contingent (133 Days)
$849,000 (USD)
MLS #:
ML82014848
ML82014848
Lot Size
0.47 acres
0.47 acres
Type
Single-Family Home
Single-Family Home
Year Built
1912
1912
Style
Cabin
Cabin
Views
Neighborhood, Forest / Woods
Neighborhood, Forest / Woods
School District
830
830
County
Santa Cruz County
Santa Cruz County
Listed By
Suzanne Hood, DRE #01380819 CA, Century 21 Masters, Contact: 831-566-6252
Source
MLSlistings Inc.
Last checked Feb 2 2026 at 2:16 AM GMT+0000
MLSlistings Inc.
Last checked Feb 2 2026 at 2:16 AM GMT+0000
Bathroom Details
- Full Bathroom: 1
Interior Features
- Gas Hookup
- Inside
- Electricity Hookup (220V)
- Electricity Hookup (110V)
Kitchen
- 220 Volt Outlet
- Hookups - Gas
- Microwave
- Dishwasher
- Oven Range - Electric
- Exhaust Fan
- Hood Over Range
- Countertop - Formica
- Refrigerator
Lot Information
- Grade - Sloped Up
- Regular
Property Features
- Deck
- Fireplace: Wood Burning
- Fireplace: Gas Burning
- Foundation: Concrete Perimeter
- Foundation: Concrete Slab
Heating and Cooling
- Fireplace
- Central Forced Air - Gas
- Stove - Wood
- None
Pool Information
- None
Flooring
- Wood
- Carpet
Exterior Features
- Roof: Composition
- Roof: Shingle
- Roof: Elastomeric
Utility Information
- Utilities: Water - Public, Public Utilities, Natural Gas
- Sewer: Septic Connected
School Information
- Elementary School: Boulder Creek Elementary
- Middle School: San Lorenzo Valley Middle
- High School: San Lorenzo Valley High School
Garage
- Uncovered Parking
- Parking Area
Stories
- 1
Living Area
- 1,835 sqft
Additional Information: Boulder Creek | 831-566-6252
Location
Estimated Monthly Mortgage Payment
*Based on Fixed Interest Rate withe a 30 year term, principal and interest only
Listing price
Down payment
%
Interest rate
%Mortgage calculator estimates are provided by C21 Masters and are intended for information use only. Your payments may be higher or lower and all loans are subject to credit approval.
Disclaimer: The data relating to real estate for sale on this website comes in part from the Broker Listing Exchange program of the MLSListings Inc.TM MLS system. Real estate listings held by brokerage firms other than the broker who owns this website are marked with the Internet Data Exchange icon and detailed information about them includes the names of the listing brokers and listing agents. Listing data updated every 30 minutes.
Properties with the icon(s) are courtesy of the MLSListings Inc.
icon(s) are courtesy of the MLSListings Inc.
Listing Data Copyright 2026 MLSListings Inc. All rights reserved. Information Deemed Reliable But Not Guaranteed.
Properties with the
 icon(s) are courtesy of the MLSListings Inc.
icon(s) are courtesy of the MLSListings Inc. Listing Data Copyright 2026 MLSListings Inc. All rights reserved. Information Deemed Reliable But Not Guaranteed.





Description